The Lake venue overlooks the water, surrounded by a thick canopy of trees. Guests are welcome to explore the surrounding pathways, pavilion, and dock. The lakeside solarium, adorned with crystal chandeliers and flowing drapery, accommodates up to 225 guests.
The Bridal Suite and Groom’s Quarters are included with your booking. The Bridal Suite offers five mirrored salon stations, a stylish lounge, two private dressing rooms, and a kitchenette with a coffee station. The Groom’s Quarters at The Lake includes an arcade & game lounge, smoke lounge, pickle ball court, putting green, billiards room, and private dressing area.
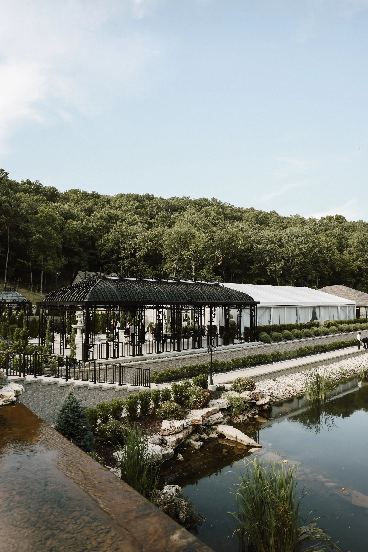
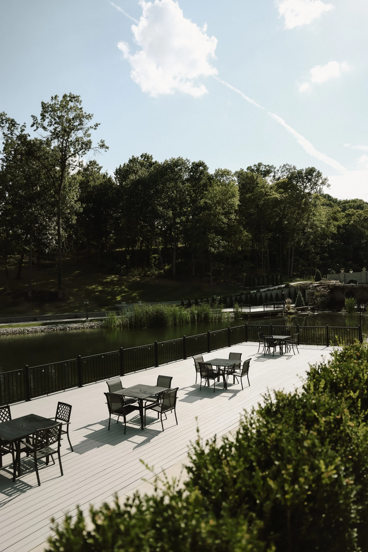
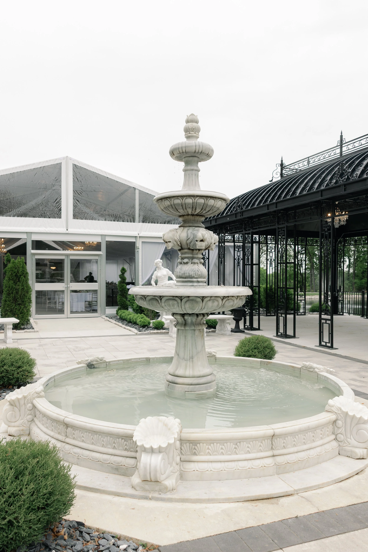
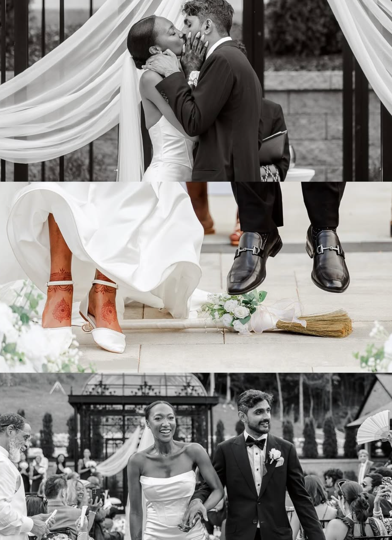
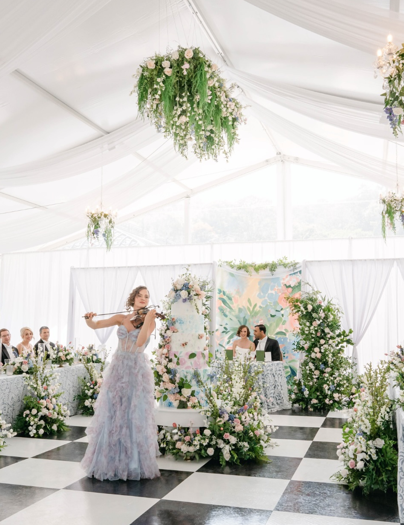
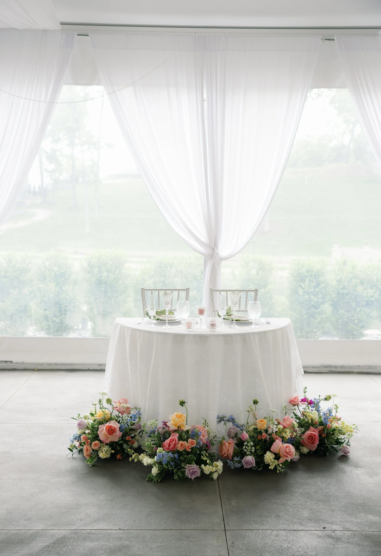
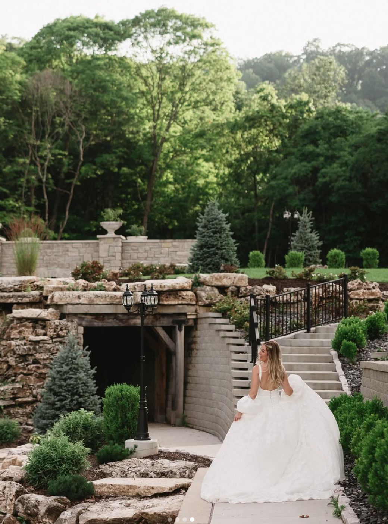
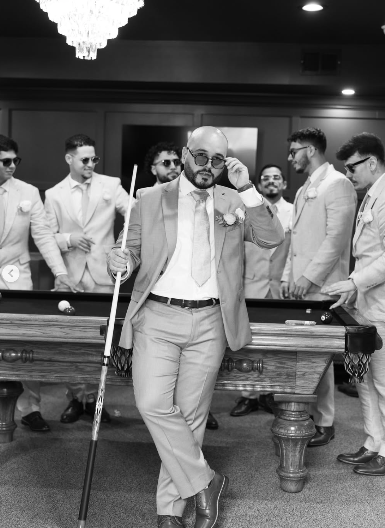
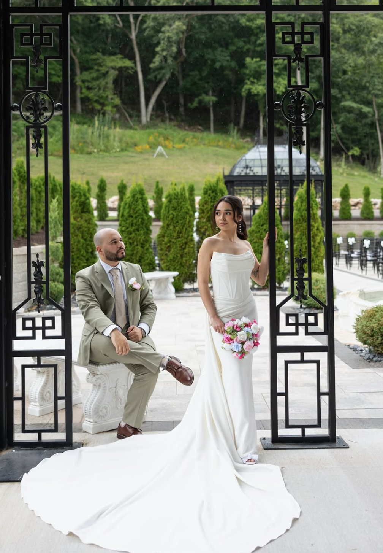
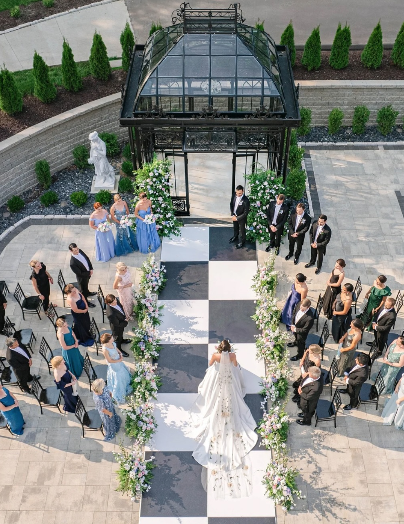

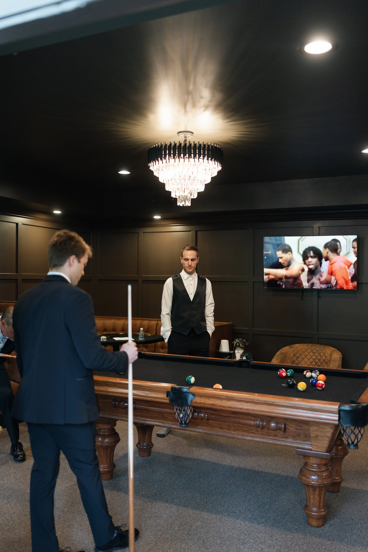
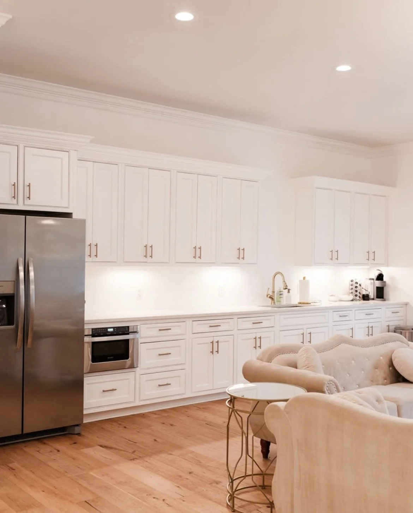
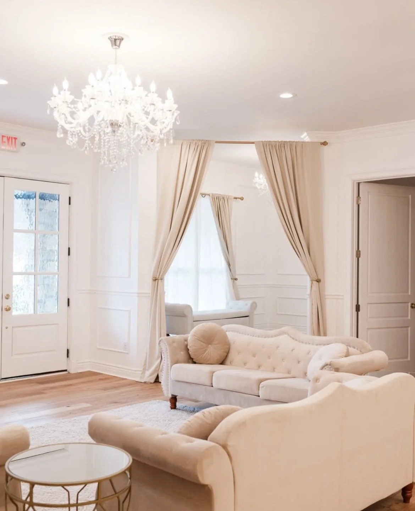
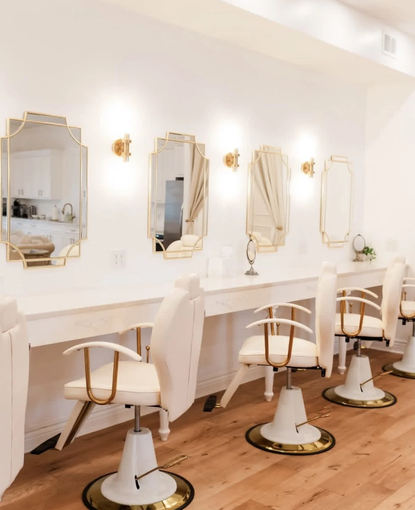
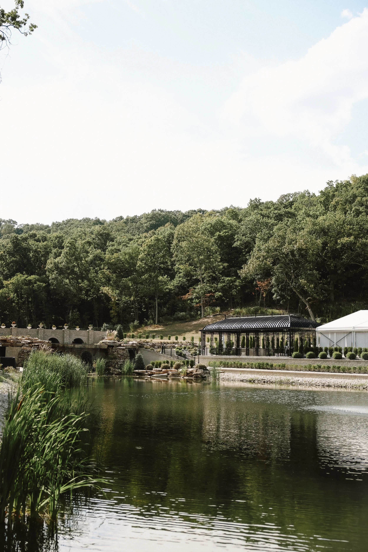
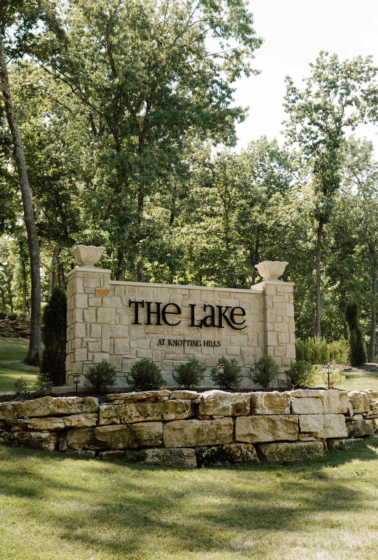
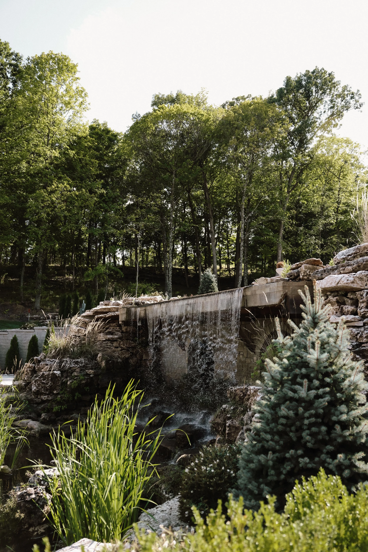
Event Day Details & Venue Specifications
Ceremony Options
You’re able to choose between our outdoor tiled courtyard or an indoor set up.
Bridal and Groom Getting Ready Suites
Bridal getting ready access begins at 9am, with the option to upgrade to early access at 8am for $200. Groom’s quarters open at 10am. If you book housing the night before your event, access to the getting ready suites begins the night before.
Relevant Measurements
Listed here are measurements you might find helpful at the Lake Venue.
Outdoor Aisle measurements: 37.5ft long
Lake Venue dimensions: 50 x 80ft
Photography Access
There is a strict no-crossover policy between our two venues. The Lake venue access is everything west of the walled garden site. Traveling to the Main Venue, Garden, or pergola for images is not allowed for the sake of exclusivity to the respective bookings.
Ceremony chairs
The amount of chairs that we set up for an outdoor ceremony in the Lake varies based on your guest count. When thinking about your close family seating, please keep in mind we will set between 8-10 chairs in the front rows on either side.
Floorplans for the Lake Venue
The Lake venue can host up to 225 guests. There are only round tables for guests that can seat up to 10 chairs, and rectangles for buffet, dessert, and head table options. Please keep in mind- the larger vendors you may bring in, such as a dance floor or stage, will affect your layout and guest seating.

